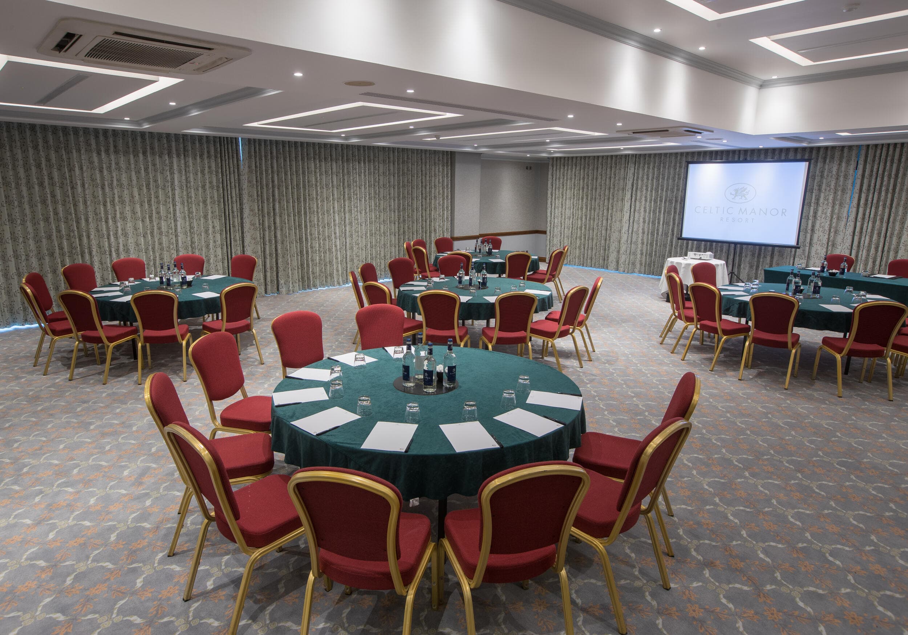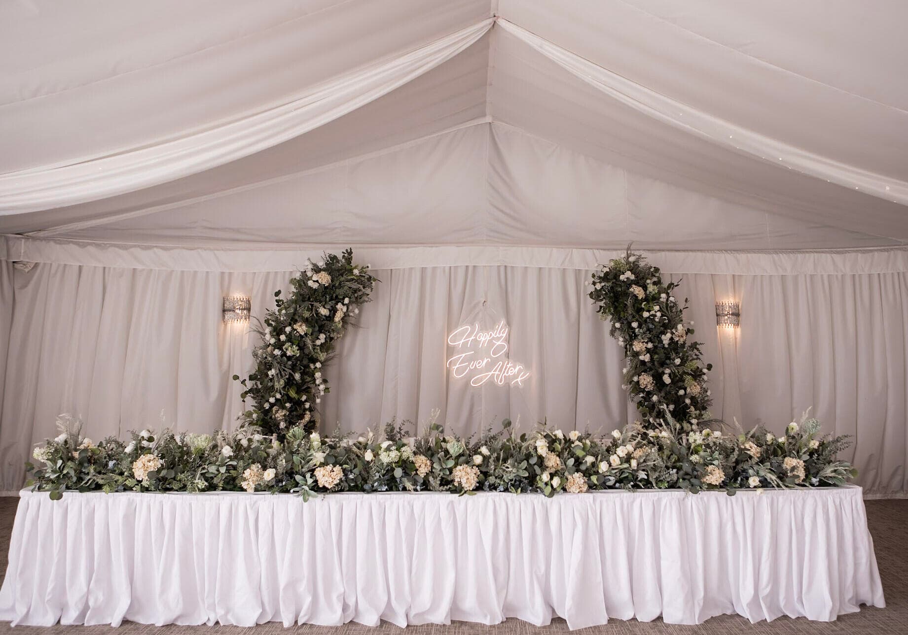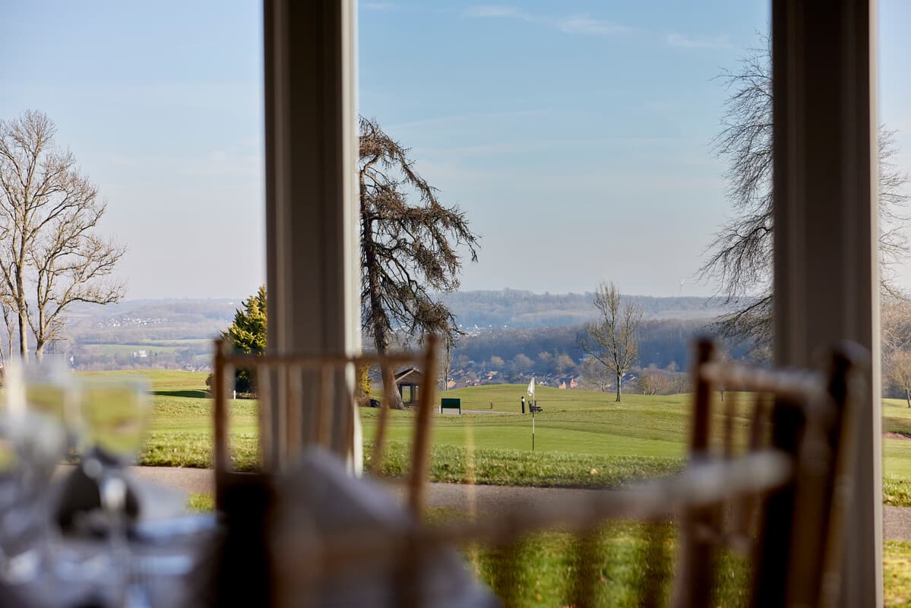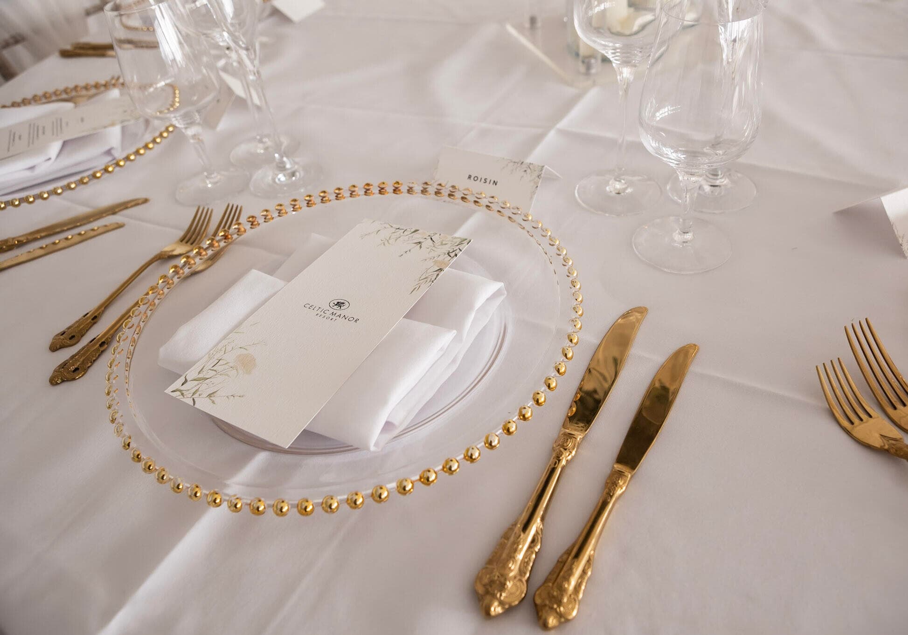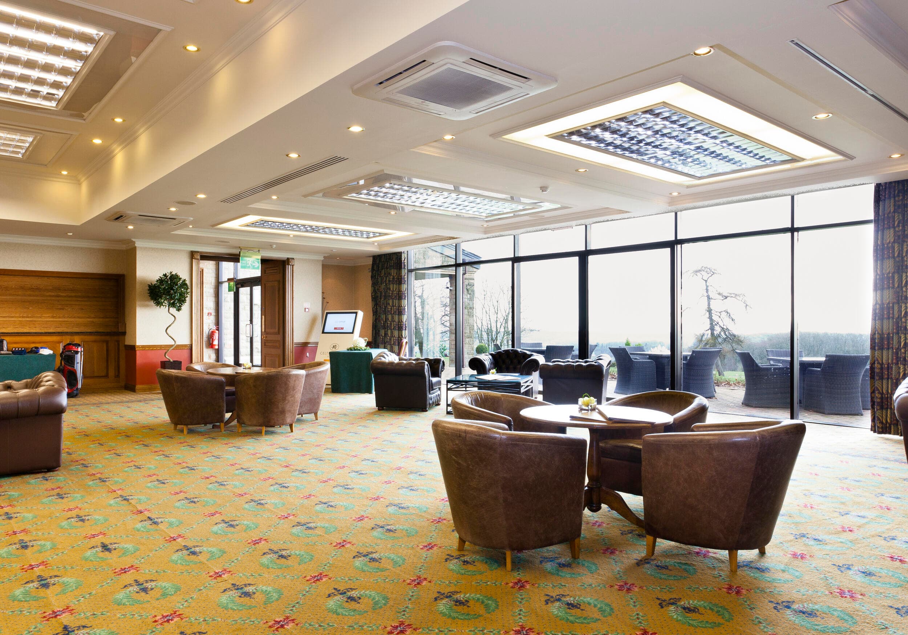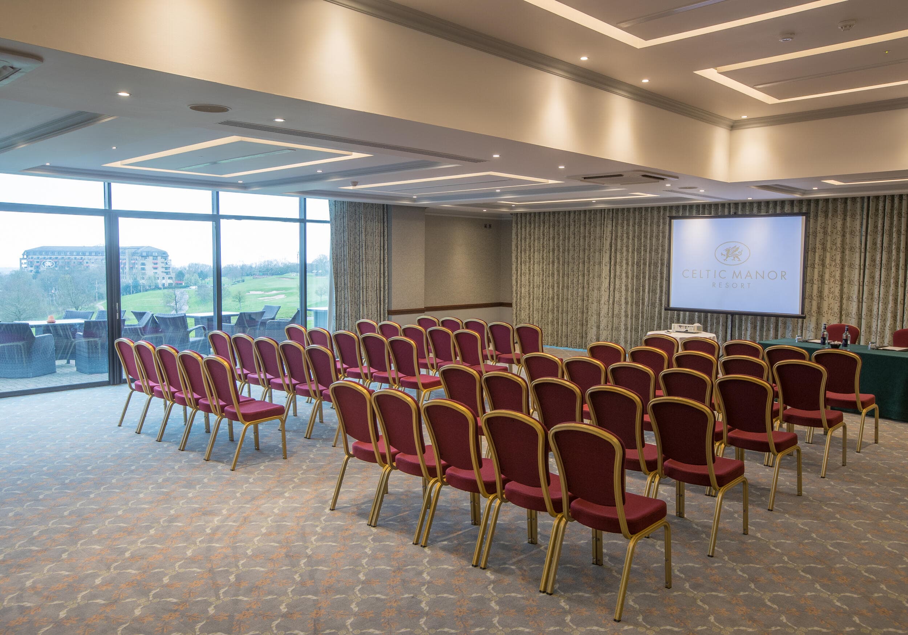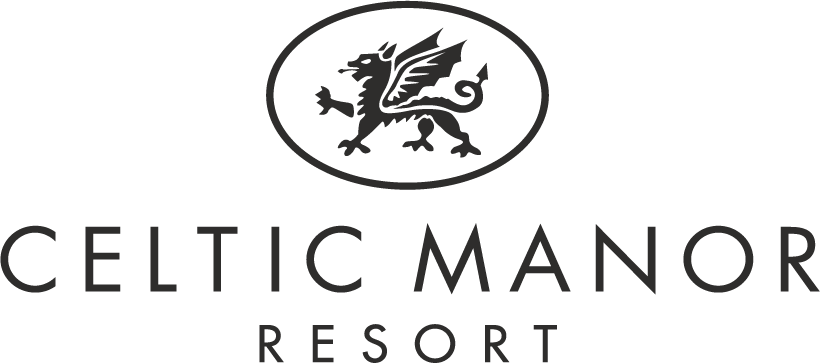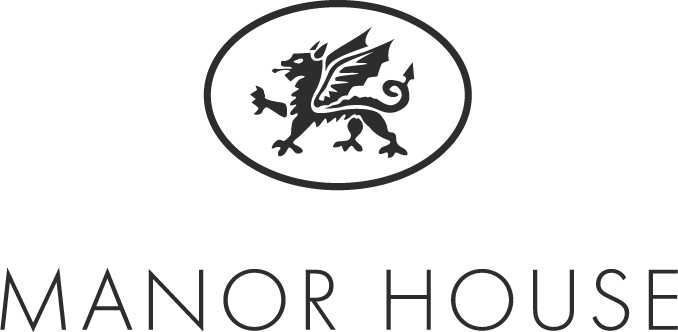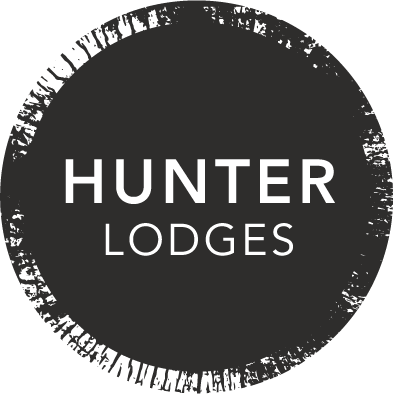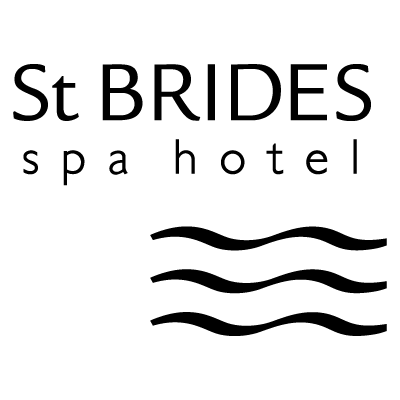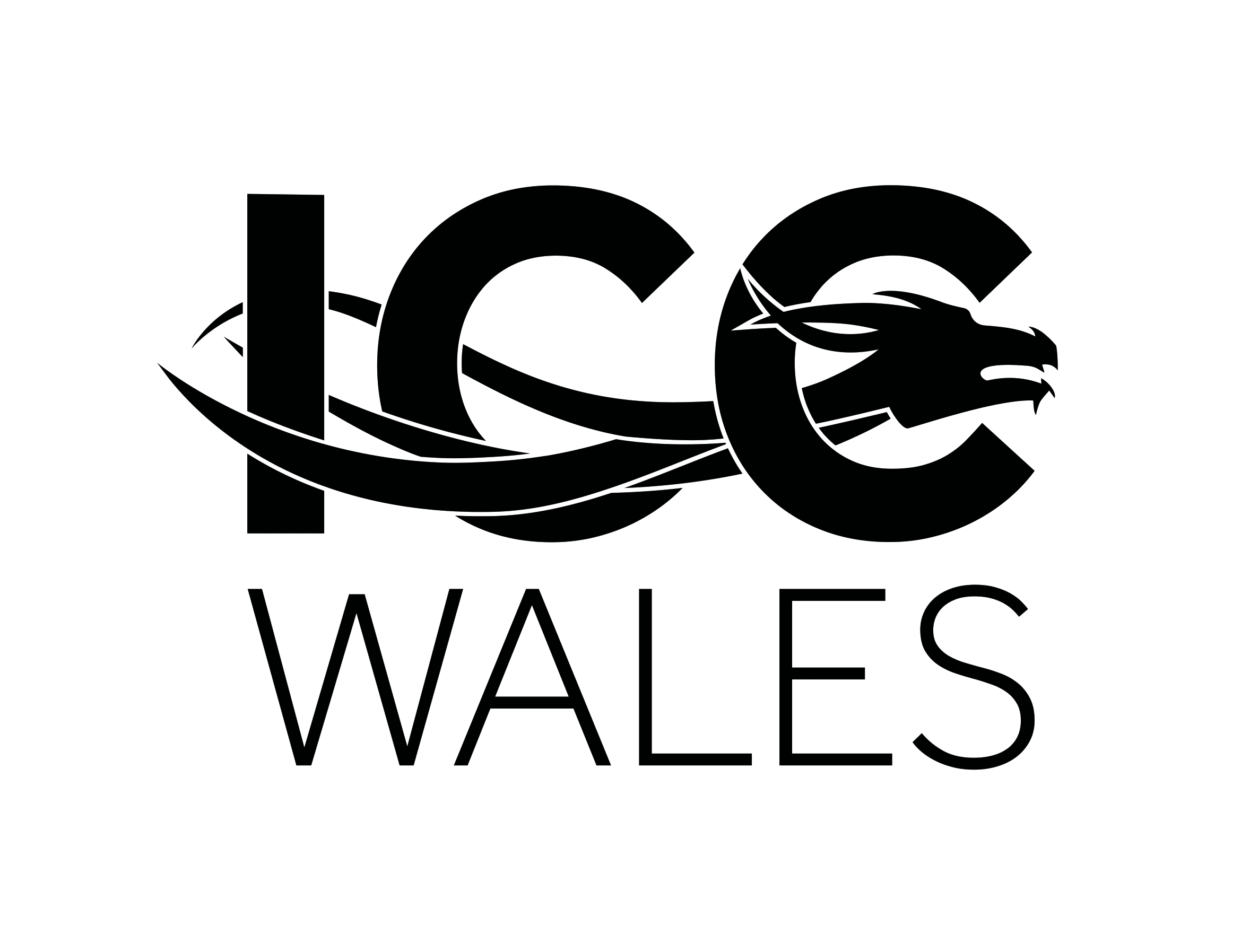150 – 300 people
This beautifully appointed venue has one of the most spectacular views at the Resort, overlooking the 18th green with the hotel in the distance. It has a private bar and reception area leading into a spacious and stylish marquee.
Chairman's Marquee & Via Julia Suite
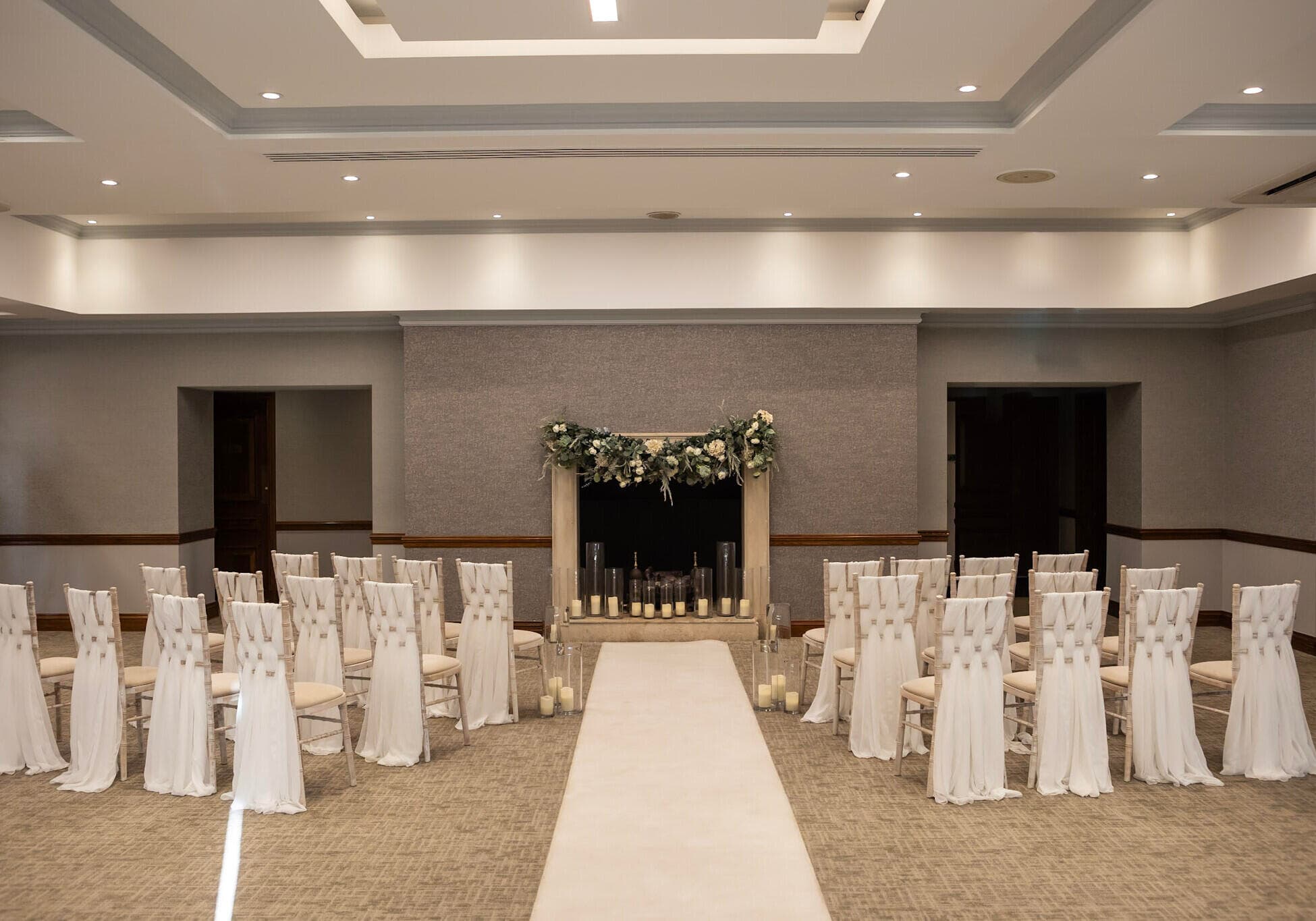
Key Features:
Chairman’s Marquee:
- Location: The Celtic Manor Golf Club
- Capacity: Up to 300 people (this will vary per layout)
- Layout: Theatre | Cabaret | Cocktail | Dinner
Via Julia Suite:
- Location: The Celtic Manor Golf Club
- Capacity: Up to 150 people (this will vary per layout)
- Layout: U-Shaped | Hollow | Boardroom | Classroom | Theatre | Cabaret | Cocktail | Dinner | Dance
Get in Touch
Our knowledgable Event Sales team is here to help. Offering assistance and advice for planning any type of event, from a board meeting to a multi-day conference, just get in touch with our team and we’ll be happy to discuss your requirements.
